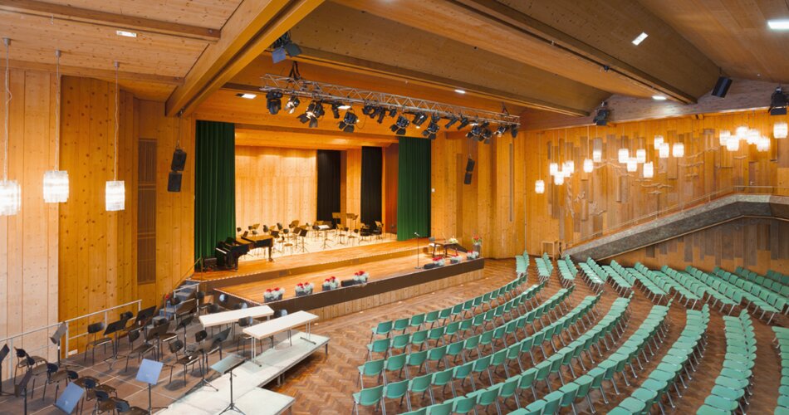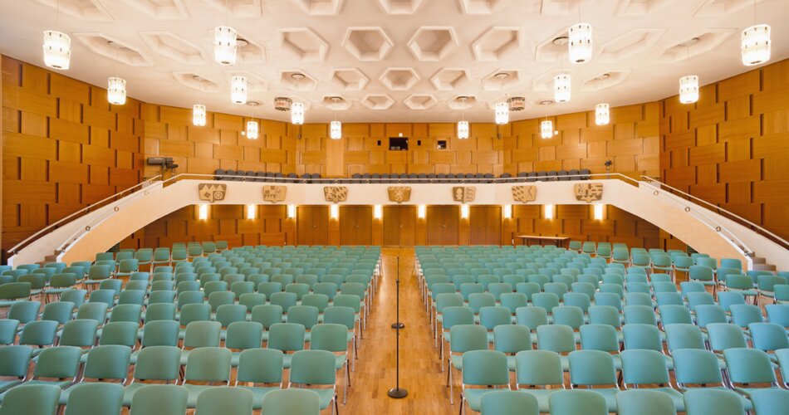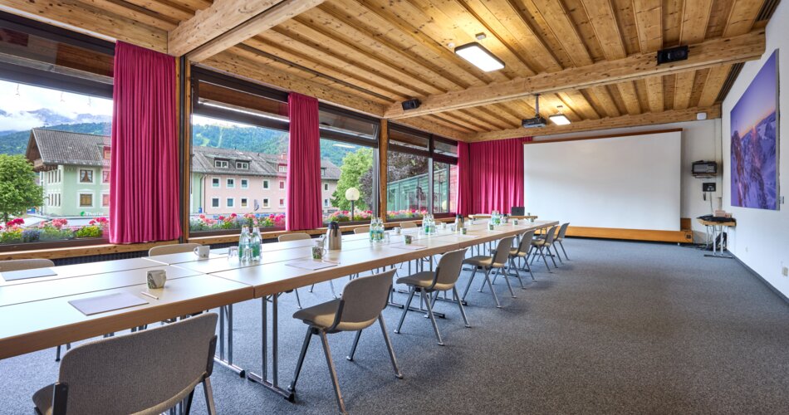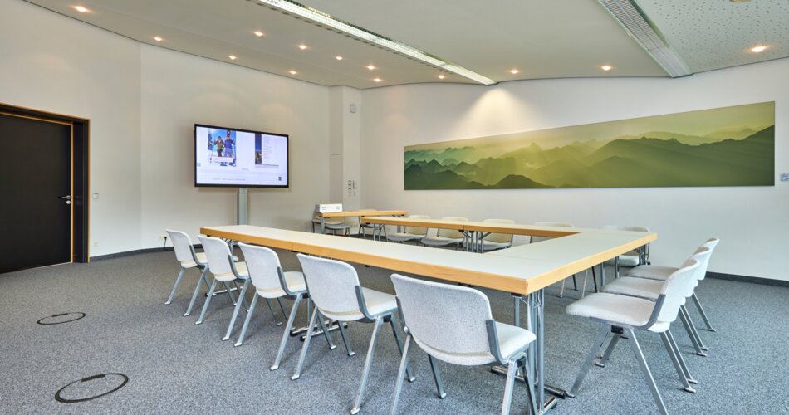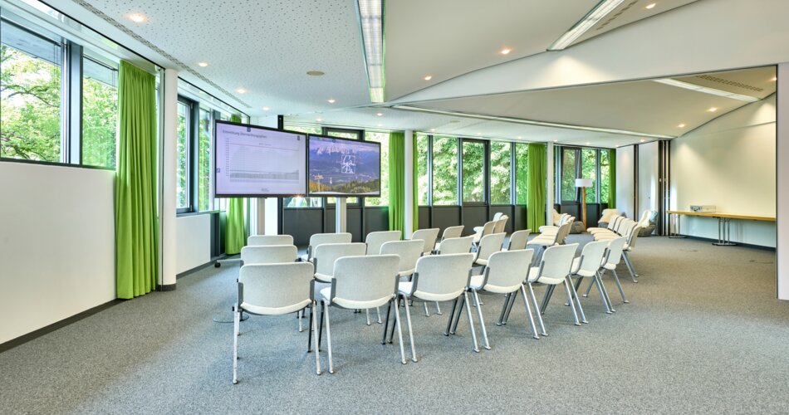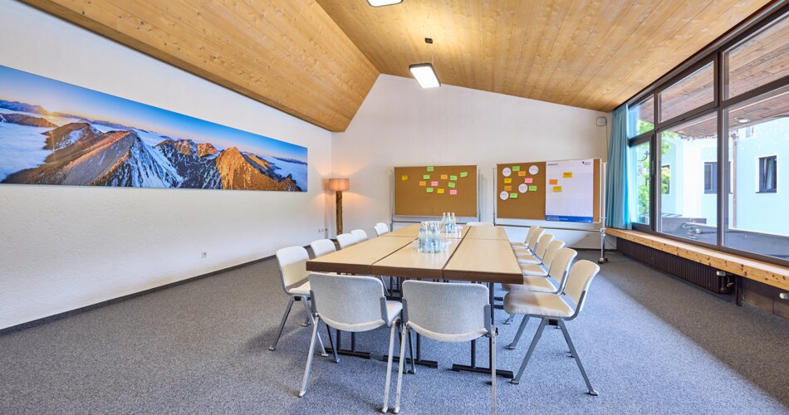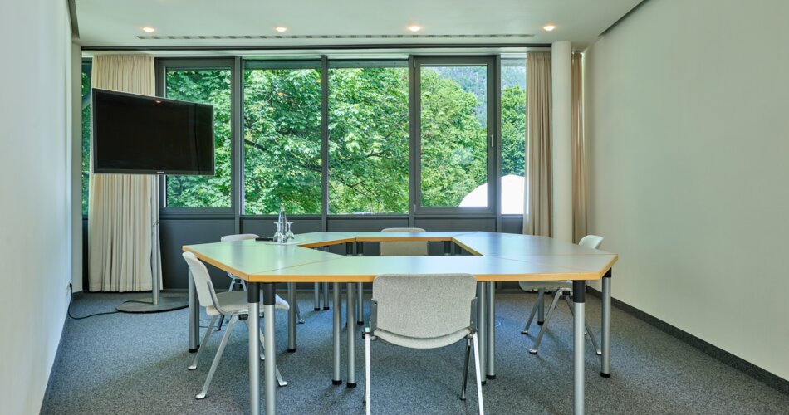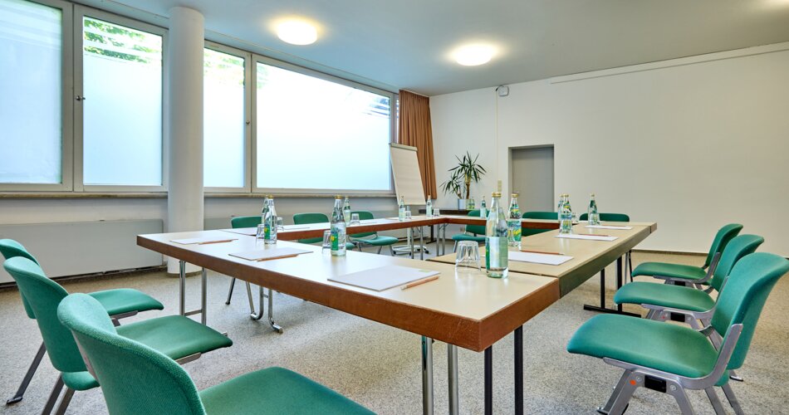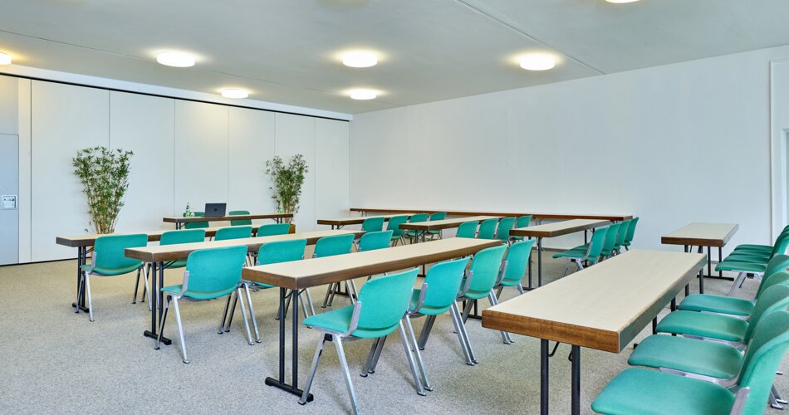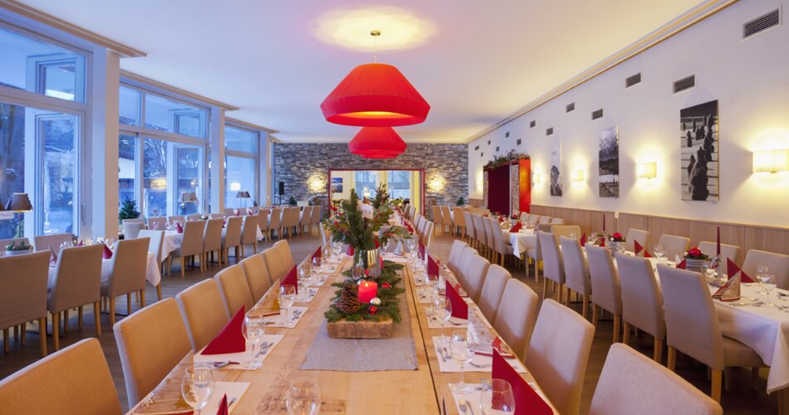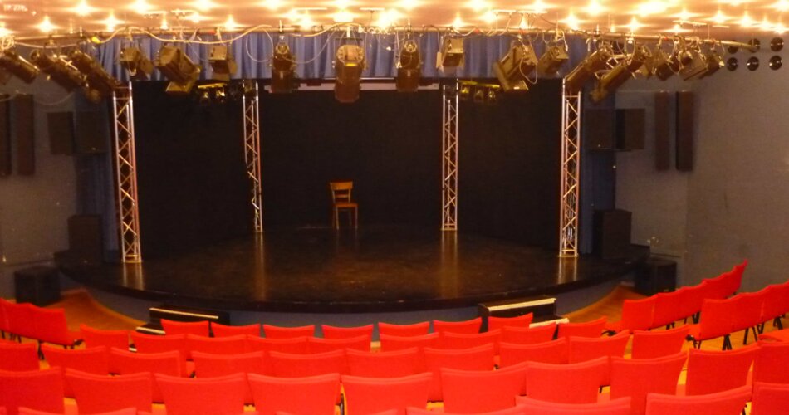The Congress House
Rooms

Rooms
A small-scale lecture or an international congress: Garmisch-Partenkirchen's congress center offers the perfect stage for
events of all kinds. From corporate events to incentives or team building: up to 1,000 people can be accommodated in the center's facilities, which offer a variety of options from cosy meeting rooms to the large
ballroom - all including state-of-the-art event technology.
An overview with facts and figures for all rooms can be found here
Are you interested? - Then please contact us by e-mail: convention@gapa-tourismus.de
Banquet hall Werdenfels
-
Area: 800 m²
- Row seating in the stalls: 571 people / + 170 people on the balcony
- Parliamentary seating in the stalls: 338 people
- Banquet seating in the stalls: 336 people
- Business seating in the stalls: 437 people
In addition, foyer 775 m² + upper foyer 305 m² can be used as a central exhibition area, for example
Concert hall Richard Strauss
- Area: 533m²
- Row seating in the stalls: 413 people / + 58 people on the balcony
- Parliamentary seating in the stalls: 275 people
- Business seating in the stalls: 315 people
Room Zugspitze
- Area: 137m²
- divisible
- Seating in rows: 148 people
- Parliamentary seating: 75 people
- U-shape: 58 people
- Block: 64 people
Room Zugspitze I and II
- Areas: 68.5m² each
- Seating in rows: 55 people / 55 people
- Parliamentary seating: 32 people / 32 people
- U-shape: 28 people / 28 people
- Block: 28 people / 28 people
Room Dreitorspitze
- Area: 81m²
- Seating in rows: 79 people
- Parliamentary seating: 45 people
- U-shape: 26 people
- Block: 28 people
Rooms Wetterstein & Waxenstein
- Areas: 64m² each
- Seating in rows: 52 persons each
- Parliamentary seating: 29 people each
- U-shape each: 19 people
- Block each: 22 people
Room Alpspitze
- Area: 55m²
- Seating in rows: 58 people
- Parliamentary seating: 31 people
- U-shape: 22 people
- Block: 28 people
Room Kramer
- Area: 29m²
- Block: 15 persons
Room Pflegersee 1
- Area: 80 m²
- Seating in rows: 69
- Parliamentary seating: 38
- U-shape: 20
Room Pflegersee 2
- Area: 128 m²
- Seating in rows: 131
- Parliamentary seating: 67
- U-shape: 30
Room Pflegersee 1 + 2:
- Area: 208 m²
- Seating in rows: 197
- Parliamentary seating: 128
- U-shape: 50
Restaurant-Cafe in the Kurpark
- Area: 280m²
- Seating capacity: 150 people
Stage U1
- Area: 140m²
- Row seating: 140 people
- Stage U1 is a "small cinema" with ascending row seating
- Seating plan for row seating
